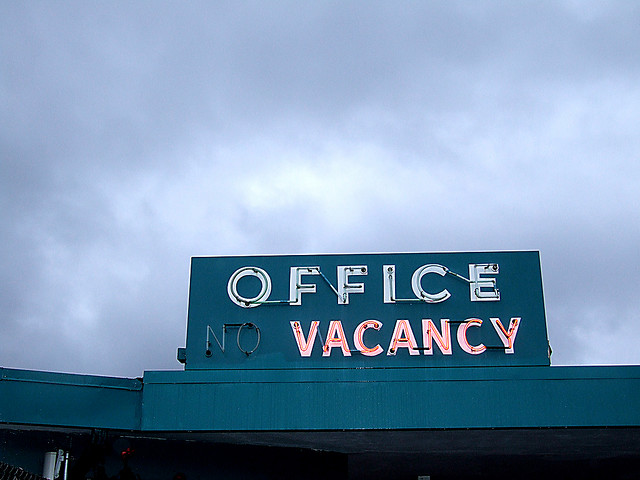Out with the Old, In with the Bold: What it Takes to Reinvent Office Space
Cities around the world are facing an unprecedented challenge – a growing office vacancy rate and lack of housing supply. As companies downsize and shift to remote or hybrid work, urban centres are experiencing record-high office vacancy rates, and according to this report by Cushman & Wakefield, office vacancy rates are set to skyrocket by 55% by 2030.. At the same time, an increasing population and high cost of living is impacting rents and housing affordability, leading to a hot-topic issue in cities like Toronto, San Francisco, New York, London, and Sydney to name a few. Adaptive reuse is a potential solution to help alleviate these problems, but there are immense opportunities and challenges to consider when repurposing underutilized Class B & C office spaces into new, innovative, functional spaces.
Unlocking the potential of Underutilized space
Adaptive reuse is not a new concept, but its relevance has been brought into focus in recent times. It has emerged as a solution to tap into the potential of underutilized Class B & C office spaces. While underutilized office buildings sit idle, they represent untapped opportunities that could be transformed into something new and innovative – residential, hospitality, and other functional spaces. Such conversions are essential in addressing the growing housing crisis and bringing vibrancy to neighborhoods in urban centres.
Adaptive reuse, however, is a complex process with several challenges that must be addressed. The high cost of structural, mechanical, plumbing, accessibility, and a long list of other factors make it challenging for developers to see the potential without city support and alternative subsidies. Rehabilitating old buildings requires a high level of expertise, patience, and creativity. However, the creative repurposing of underutilized buildings has the potential to unlock significant economic value and contribute to urban regeneration.
Adapting to the times.
Cities around the world are searching for innovative solutions to bridge the gap between office vacancy rates and housing supply. helping to transform urban centres and make a positive impact on housing affordability; but no one said that it was going to be easy.
#AdaptiveReuse #UrbanDevelopment
feasibility trhough the creative process
Given the complex nature of adaptive reuse, it is essential to engage in a thorough feasibility study before embarking on any such projects. The feasibility study should take into account the physical constraints of the properties, market demand for the use, and zoning regulations, among other factors. A well-conceived and executed feasibility study can help determine the viability of the project and prevent costly errors down the road.
Developers who have been successful in the conversion of underutilized buildings to functional spaces have often done so through innovation and creative approaches to design. Introducing unique design elements can make these buildings’ features stand out from other buildings, making them more attractive to potential tenants or guests. Successful adaptive reuse projects often feature open floor plans, exposed bricks, high ceilings, and large windows that highlight the building's unique features. Such design elements can create value and make the repurposed space more marketable.
When complexity is a given, feasibility is a necessity!
By engaging in a thorough feasibility study, you can not only mitigate risk, but unlock the possibilities of converting a neglected building into something truly amazing.
#FutureIsAdaptive #FeasibilityStudy #Design
Final Thoughts
In conclusion, the potential of converting underutilized Class B & C office buildings to residential or functional spaces is enormous. At the same time, the challenges associated with adaptive reuse are significant. Developers must remain creative and innovative in their approach to unlock maximum value. As we look towards the future, adaptive reuse will continue to play a significant role in addressing the growing housing crisis, unlocking economic value, and contributing to urban regeneration. Addressing the challenges and seizing the opportunities presented by adaptive reuse will require collaboration between developers, architects, city administrators, and urban designers. Together, we can build more sustainable, vibrant, and livable cities.
Want to keep the conversation going? How can we make life better for you?
STUTTIO would love to hear from you.
Please reach out to hello@stuttio.com



